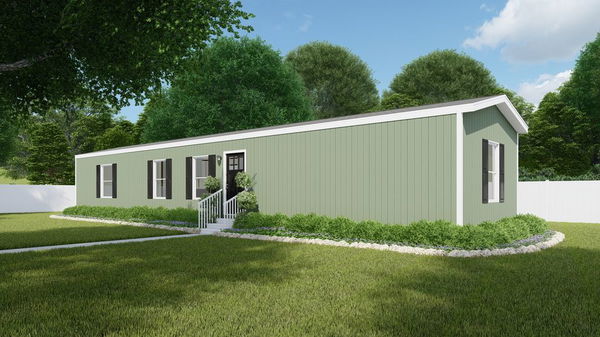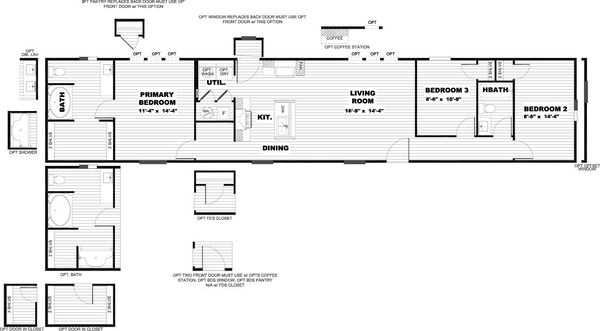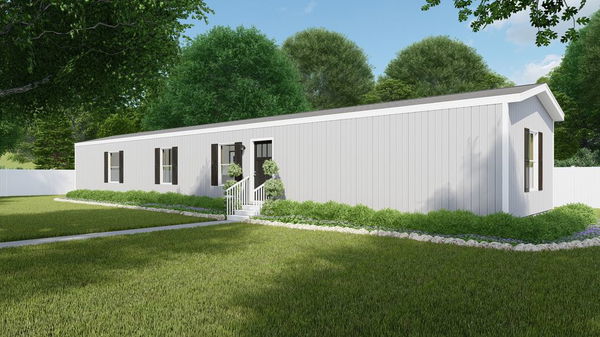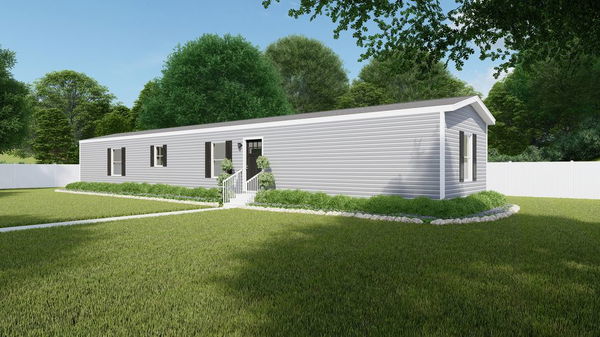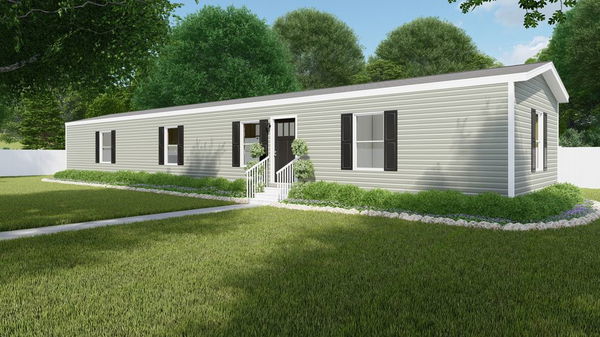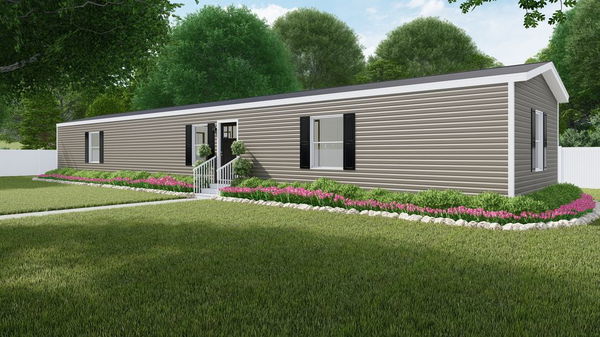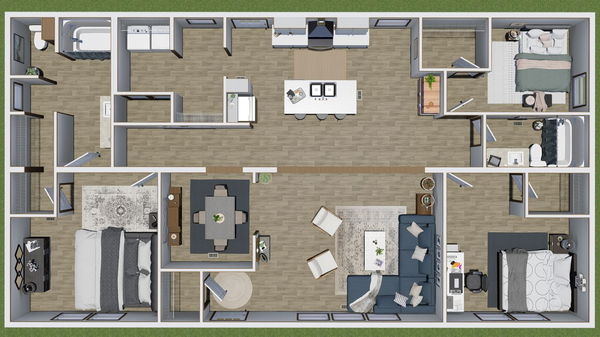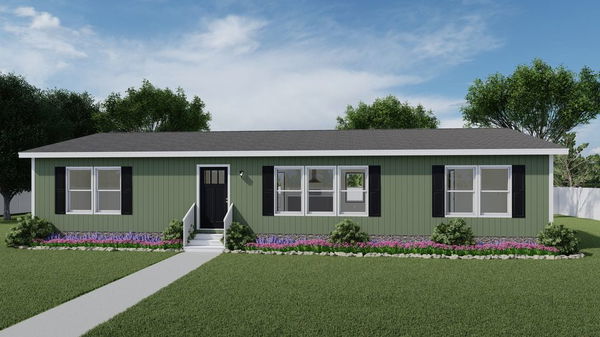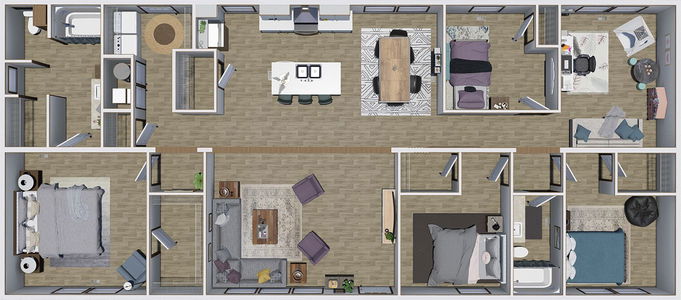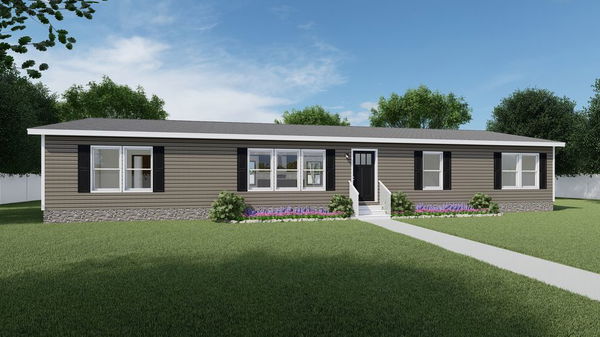Bonham series
Home is your happy place. And to be happy, most of us need more than just space. We need room to breathe, to play, to share, and to celebrate. We need a home we can move into today and grow into for years to come. A house that can flex with our needs and change into our home. A place that we can truly make our own.us. The heart of the MiYO Series is rooted in functional flexibility. Each home is available with several layout options. By utilizing your space to fit your shifting needs, each homeowner defines the game plan for their floor plan.
Available homes
Bonham standard features
Design OptionsImages of homes are solely for illustrative purposes and should not be relied upon. Images may not accurately represent the actual condition of a home as constructed, and may contain options which are not standard on all homes.
Bonham standard features
Construction
- 8’ Flat Ceilings
- Craftsman Front Door
- Cottage Rear Door
- 60” Windows
- Recessed Lighting Throughout
- Ceiling Fan Prep in Living Room & Primary Bedroom
- Flex Space
- Linoleum Throughout
- 42” Upper Cabinets
- Center Shelf and Lined Cabinets
- Dishwasher Standard
- European Range Hood
- Fiberglass Garden Tub/ Shower in Primary Bath
- Fiberglass Tub/Shower in 2nd Bath
- Porcelain Vanity Sinks
- Rheem ® Hybrid Water Heater
- 8’ Flat Ceilings
- Craftsman Front Door
- Cottage Rear Door
- 60” Windows
- Recessed Lighting Throughout
- Ceiling Fan Prep in Living Room & Primary Bedroom
- Flex Space
- Linoleum Throughout
- 42” Upper Cabinets
- Center Shelf and Lined Cabinets
- Dishwasher Standard
- European Range Hood
- Fiberglass Garden Tub/ Shower in Primary Bath
- Fiberglass Tub/Shower in 2nd Bath
- Porcelain Vanity Sinks
- Rheem ® Hybrid Water Heater
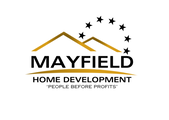
Mayfield Home Development
Affordable Manufactured Homes in Bridgeport, Texas! Mayfield Home Development is committed to putting people before profits ensuring a superior product. Our inventory features a wide selection of available homes, catering to a variety of budgets and needs. Buy your dream home with a land and home package. Visit our office in Bridgeport, Texas to explore our listings and find the perfect manufactured home for you.
Get started with Mayfield Home Development
Find, design, and order your next home in a few clicks.
Dealer License #:




